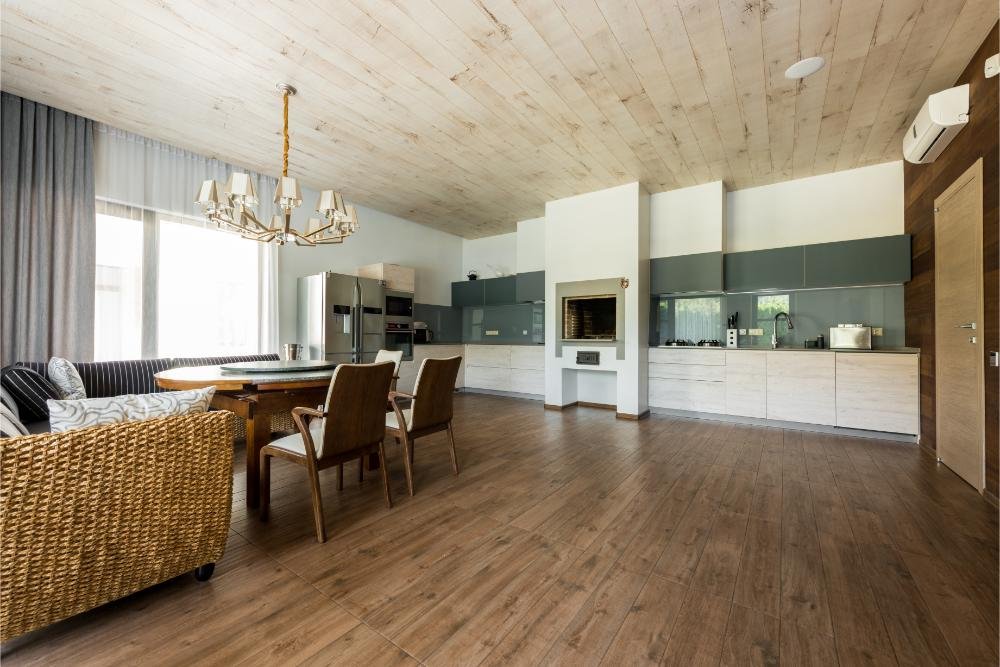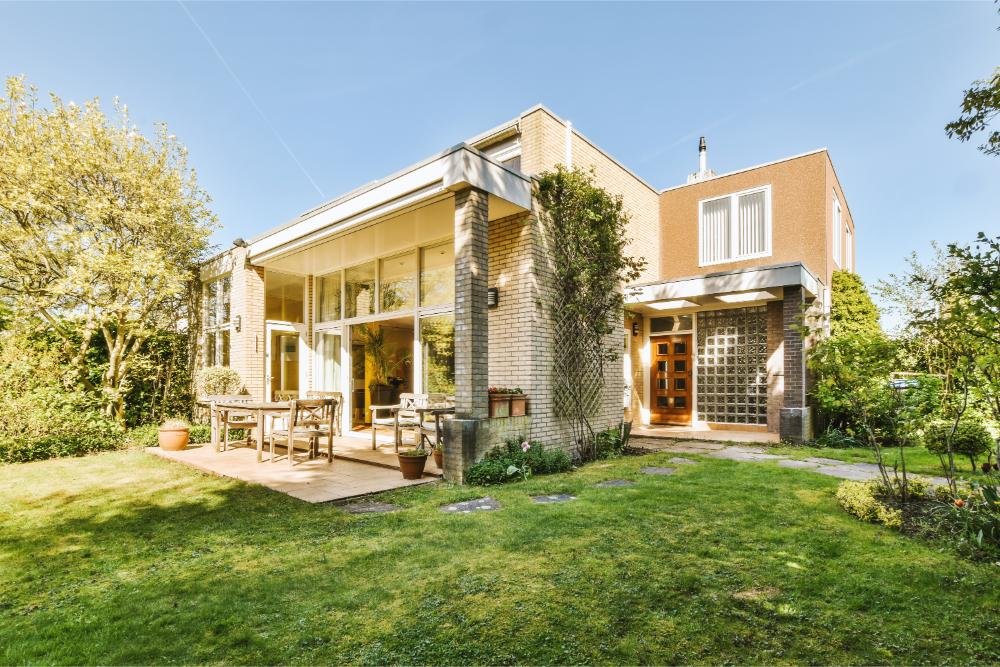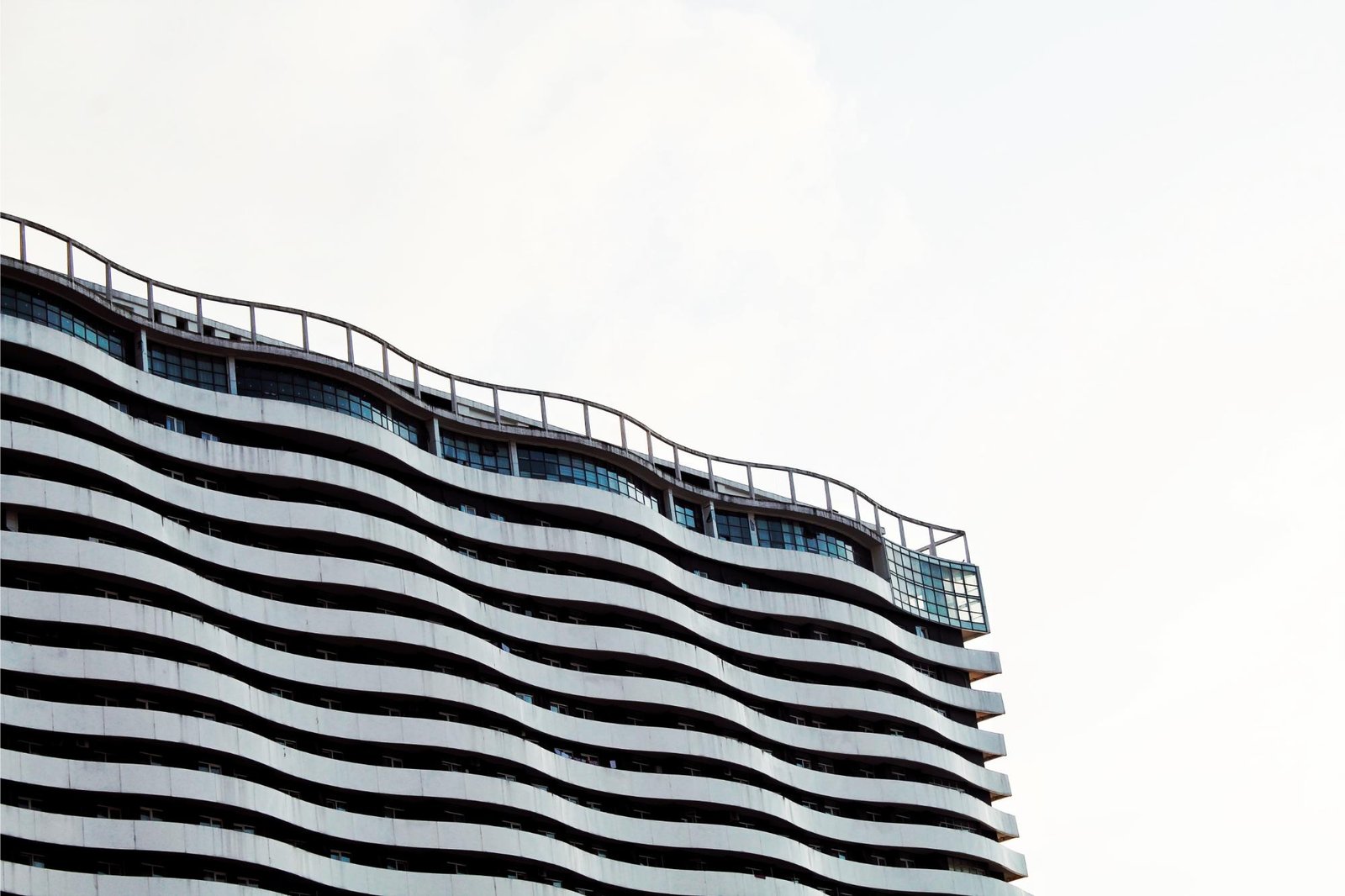One of the most popular choices in the construction market, vinyl flooring has various characteristics that have elevated it to this level. Composed mainly of polyvinyl chloride (PVC) – and with other additives, depending on its production, such as plasticizers, fiberglass, resins, and/or minerals – it is a durable, affordable, and easily installable material that can be applied in a variety of environments.
Vinyl flooring is available in tiles, planks, and rolls, which can be installed either as floating (without adhesive) or directly glued to the floor surface – be it concrete subfloors, plywood, or other existing floor types – as long as it is leveled and smooth, which ensures a quick and cost-effective installation process.
Depending on the quality of the material, vinyl tends to exhibit good resistance to impacts, stains, and scratches. These qualities enhance its cost-effectiveness compared to other flooring options such as porcelain tiles or wooden planks. Ensuring enduring durability and optimal performance requires a focus on the quality of the material and a meticulous installation process.
Regarding comfort, vinyl flooring offers a warmer and softer feel underfoot compared to other flooring types like tiles or stones. Additionally, it tends to absorb sound, reducing noise and providing a quieter acoustic experience. Another noteworthy aspect is its water resistance, allowing for use in kitchens and bathrooms. However, it’s important to note that these areas should have good ventilation and natural light to prevent the material from molding.



